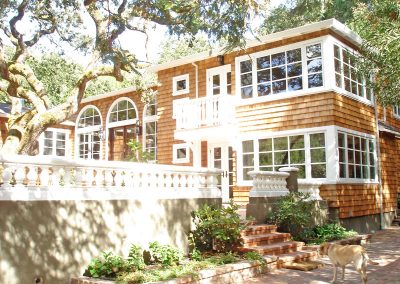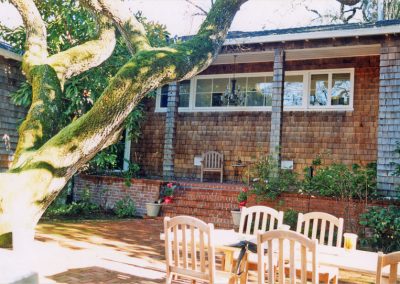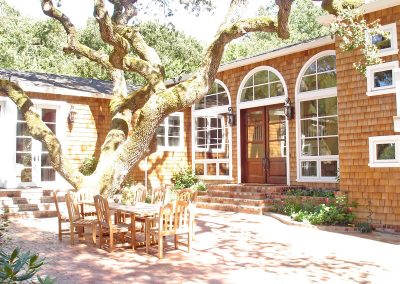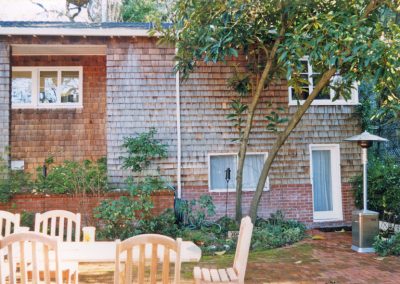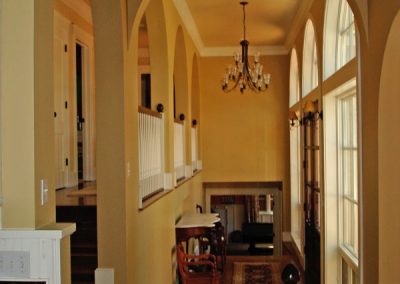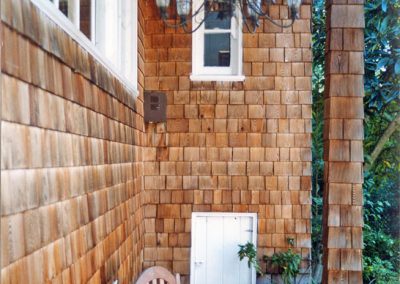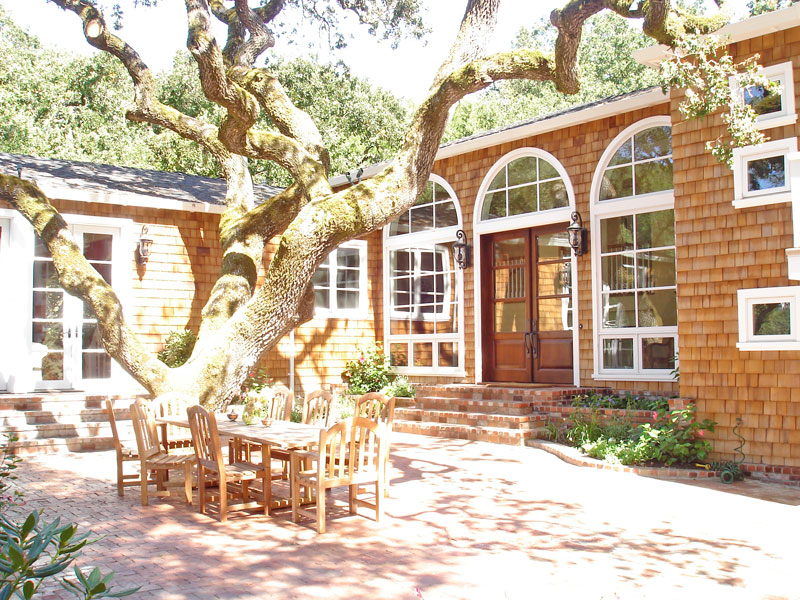
Gibbs Residence, Orinda, CA
This early nineteen hundreds style home started out as a summer house, but endured many additions and remodels of mixed success while eventually becoming a full time residence.
Our challenge was to improve the insignificant entrance, to bring cohesiveness to the facade and to improve circulation as well as remodel several of the existing interior spaces.
The existing door and tiny hallway behind it provided no sense of entry and made for collision style circulation. We replaced the exterior front porch with the tall awkward columns with a spacious two story interior hall. A wall in the hallway above was removed, connecting the two spaces and providing light and airiness. Looking to Maybeck for inspiration, we lined the hall with arched windows and an arched front door giving the facade a facelift in the process.
We designed a new large rec. room by excavating a basement storage room which had only exterior access. The room was given banks of windows and an interior access from the new entry hall.
